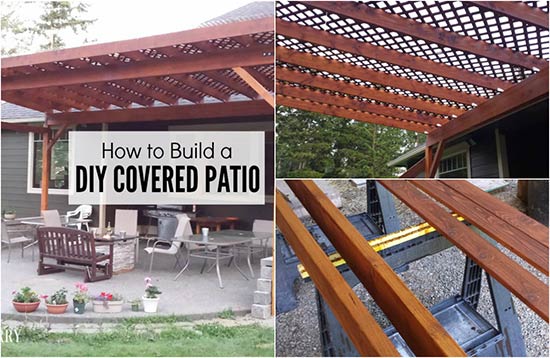How to Build a DIY Covered Patio
Make sure to like Living Green and Frugally on Facebook, Shop at Amazon to help support my site and explore our PINTEREST BOARDS for innovative ways you can become self-sufficient.
When it comes to adding a patio cover to your home, there’s no one-size-fits-all solution. Your local building codes, existing structures, and specific circumstances will dictate the best approach. If you’re fortunate enough to have an existing concrete slab and local regulations allow, you might be able to set the overhead directly on the slab. However, if the concrete’s thickness isn’t sufficient to support the weight of the patio cover, additional measures will be necessary.
One option is pouring new footings around the perimeter of the slab, effectively providing a solid foundation for the patio cover. Alternatively, breaking out sections of the existing slab and pouring deeper footings can offer the necessary support. Every situation is unique, and these plans aim to provide insight and guidance as you design and construct your own patio cover.
This DIY covered patio project was successfully executed by a resourceful husband and wife team. Seeking much-needed shade and rain protection in their backyard, they embarked on the journey to build an impressive covered roof for their patio. Their experience, insights, and step-by-step instructions can serve as valuable resources for anyone looking to undertake a similar project.
If you’re considering building a patio cover and want to learn from their hands-on approach, head over to kenarry.com to explore their detailed guide. By following their lead and tailoring the process to your specific circumstances, you too can create a functional and aesthetically pleasing patio cover that enhances your outdoor living space.
